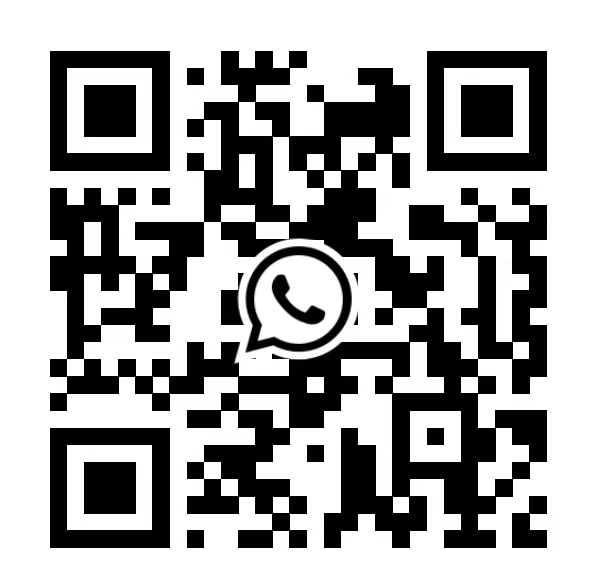How to calculate how many circuit breakers are required for the Ready Board?
In theory alone, the greater the number of branch circuit breakers, the better - but obviously, this is impractical.
On the one hand, the size of the Ready Board is limited; On the other hand, home lines do not need particularly sophisticated protection, there is no need for too much
Increase costs.
Therefore, the number of circuit breakers should be determined in combination with size, cost and safety - not too much or too little Here is the estimation method used by a friend from the Architectural Design Institute - the number of branches is five steps. Step 1: divide lighting and socket first
First, divide all branches into lighting circuit and socket circuit, and then we need to determine the number of lighting circuits and sockets respectively
Number of circuits.
Step 2: lighting circuit area
The larger the area of the room, the greater the lighting power - don't underestimate the power of lighting, the current decorative lamp with silk room
You can't underestimate it.
Generally, the use area is 100m ² For one stage, one lighting circuit is used for those below 100m *; 100 ~ 200m * use two lighting circuits - and so on.
Step 3: find high power in the socket
The socket circuit should also be divided into ordinary socket and high-power socket. Each high-power socket should use one circuit separately - if the Ready Board is too large, it can let the hanging air conditioner and water storage electric water heater with slightly lower power, and every two electric appliances make
Use a loop.
Step 4: number of ordinary sockets rooms
The number of ordinary socket circuits shall be subject to the number of rooms - count the number of rooms first, and then proceed to the next step.
Step 5: room and well
For example, your home has a balcony, a bathroom, a kitchen, a restaurant, a lobby, a living room and two bedrooms - in the last step, you counted eight rooms.
The last step is to merge the eight rooms - the smaller rooms, such as the lobby, balcony and restaurant, are merged nearby
Go to a larger room - for example, if the balcony is connected with the living room, the balcony and the living room will be combined into one room.
How to configure the switch of household Ready Board:
1. It is recommended to select the air switch for the sub switch and lighting circuit switch of each circuit, especially for those using LED lights, do not use the leakage switch; For all other socket circuit switches, it is recommended that you choose to use leakage switch, because the electrical appliances connected to the socket may leak electricity and can be contacted by human body.
2. For the main switch in the household Ready Board, it is recommended to use the air switch instead of the leakage switch, because if the leakage switch is used for the main switch, leakage in any circuit in the home will cause the main switch to trip, and it is very troublesome to check;

